Keeping It Fit
Build this before lunch ...
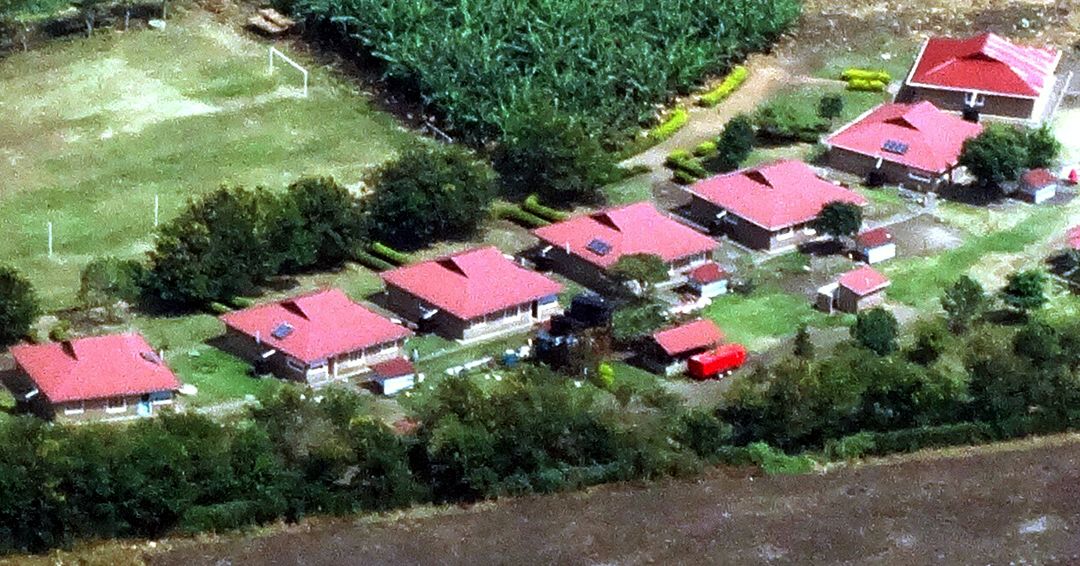 ... and you might think you're due a nap in the afternoon.
... and you might think you're due a nap in the afternoon.
Not at NOTDEC Uganda! The buildings may be built, but we must keep them ship-shape and fit for purpose.
Start with a Classroom Block ...
 The classroom block newly completed late in September 2009
The classroom block newly completed late in September 2009
The arcaded walkway down the side of the block helps keep it cool. But all too soon, the big classroom was being shared by two groups — toddlers with toys, and a nursery class trying to learn. And when everyone gathered for worship there, it was far too small.
For more space — add a Multi-Purpose Chapel
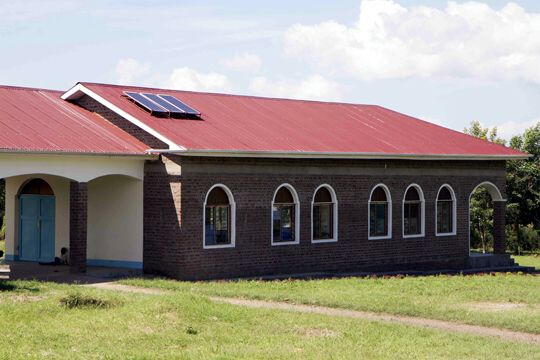
The Chapel is joined to the Classroom Block by a shady portico.
The Chapel is used not only for worship, but also for those toddlers' toy sessions and for a whole host of other purposes — particularly when larger numbers are involved.
Looks good — pity about the Office!
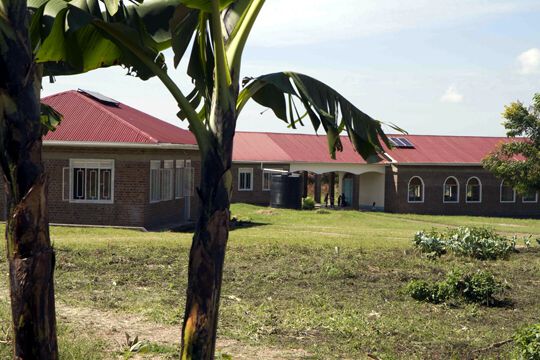
Classrooms, portico and Chapel — with the Office (left) nearer the camera
The finished result provides the extra space needed and is very attractive. The colonnaded portico between the Chapel and Classroom Block gives both sound separation and vital shade.
Sadly, the same cannot be said for the Office/Admin Block.
As the sun moves round the Office heats up. By early afternoon, it's like a sauna — and that afternoon nap get harder and harder to resist!
As NOTDEC Uganda has grown, the Office — and its storage space — have become too small. Ironically, there is a big need for "hot desk" space (!) — to be used by the social workers with "out-and-about" roles. There is also need for a separate office for Milly, and a meeting room.
Getting down to it — with a ladder!
 Construction work on the Office/Admin Block
Construction work on the Office/Admin Block
First, we needed to enlarge the whole block by adding the extension on the right of picture and continuing out of frame.
Then we needed to erect a sunshade along the full length of the newly-extended building to stop it heating up like an oven.
Such work is well within the capabilities of NOTDEC Uganda's building team, managed by Sam, and was therefore undertaken in-house.
Finished and fit for purpose
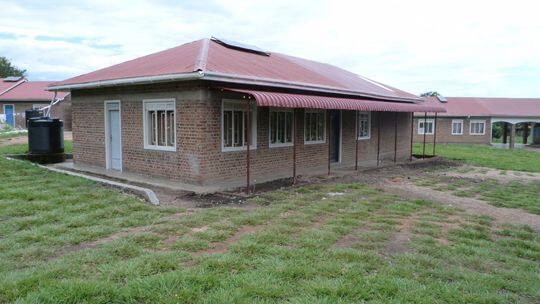 The extended Office/Admin Block complete with sunshade
The extended Office/Admin Block complete with sunshade
The extension is the far (right hand) end of the building, with the newer roofing and the clear sheet.
Having also adjusted the internal layout, we now have a separate office for Milly for confidential discussions, and more, cooler general office space — for "hot desking" without baking! There's also a new, combined meeting room & mess, and extended stores for clothes & bulk food.
The building could need further modification at some time in the future, so it is not totally "future-proof". But it is fit for purpose now — and for some years to come.
What ever next? DIY & fitted furniture?
Spot on! Well someone has got to repaint the window frames once in a while.
And there's more. The original design provided little storage space for the children, Here, Sam (in white) is making fitted cupboards and drawer units; and Ivan (in blue) is making cupboard doors — both of them helping bring and keep the bungalows up to scratch.
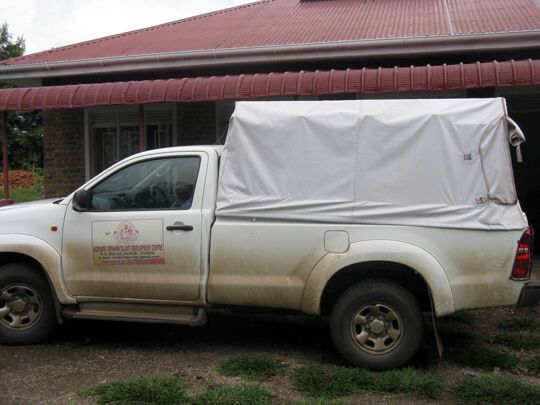 Blokish finale!
Blokish finale!
NOTDEC's pick-up with its new cover
Even the NOTDEC Uganda pick-up needs some TLC to keep it in good order, and to make sure it still meets their needs.
Here we see a demountable frame and PVC cover that has been fitted to the back of the pick-up. It is now allowed to carry ten adults: they sit side-by-side on two benches under the cover!

